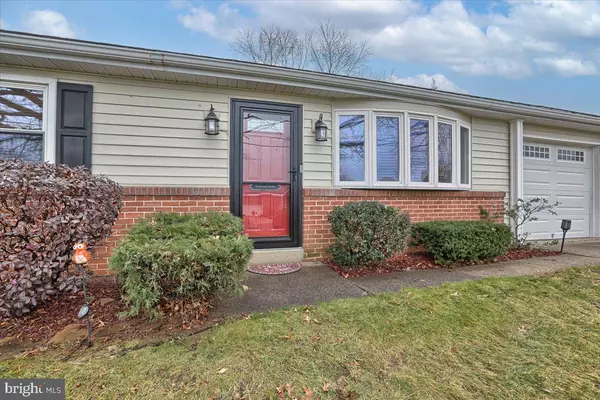For more information regarding the value of a property, please contact us for a free consultation.
409 ORCHARD LN Mechanicsburg, PA 17055
Want to know what your home might be worth? Contact us for a FREE valuation!

Our team is ready to help you sell your home for the highest possible price ASAP
Key Details
Sold Price $280,000
Property Type Single Family Home
Sub Type Detached
Listing Status Sold
Purchase Type For Sale
Square Footage 2,120 sqft
Price per Sqft $132
Subdivision Reservoir Hills
MLS Listing ID PACB2006226
Sold Date 02/11/22
Style Ranch/Rambler
Bedrooms 3
Full Baths 1
Half Baths 1
HOA Y/N N
Abv Grd Liv Area 1,470
Originating Board BRIGHT
Year Built 1963
Annual Tax Amount $3,326
Tax Year 2021
Lot Size 0.300 Acres
Acres 0.3
Lot Dimensions 99 x 151
Property Description
If you like entertaining your family and friends, you won't want to miss this well-maintained, 3-bedroom ranch home, conveniently located in Reservoir Hills. Features in this updated house include hardwood and laminate floors, a tile bath and a spacious sunroom. The main level has 3 bedrooms, one and a half baths, living room and dining area with a galley kitchen. The sunroom opens to your private backyard, which sports a patio, a place to put your grill and a storage shed. The finished lower level includes a large recreation room with a bar area, an exercise/playroom and laundry room, as well as an unfinished section that can be used as a workshop or for storage. The extra-long garage opens to the dining area to carry in your groceries and has its own exit to the backyard. Recent updates include a newer HVAC system and a newer roof on the sunroom. This home is move-in ready. All appliances are included. Sellers will review any and all offers Thursday evening. Listing agent must receive offers by 4 PM January 6, 2022.
Location
State PA
County Cumberland
Area Upper Allen Twp (14442)
Zoning 101
Rooms
Other Rooms Living Room, Primary Bedroom, Bedroom 2, Bedroom 3, Kitchen, Sun/Florida Room, Exercise Room, Laundry, Recreation Room
Basement Full, Partially Finished, Interior Access
Main Level Bedrooms 3
Interior
Interior Features Wood Floors
Hot Water Electric
Heating Heat Pump - Electric BackUp
Cooling Ceiling Fan(s), Central A/C
Flooring Solid Hardwood, Vinyl, Ceramic Tile, Carpet
Equipment Oven - Wall, Microwave, Dishwasher, Disposal, Refrigerator
Fireplace N
Window Features Replacement
Appliance Oven - Wall, Microwave, Dishwasher, Disposal, Refrigerator
Heat Source Electric
Laundry Basement
Exterior
Exterior Feature Patio(s)
Parking Features Garage - Front Entry, Additional Storage Area
Garage Spaces 3.0
Utilities Available Electric Available, Sewer Available, Water Available, Cable TV
Water Access N
Roof Type Fiberglass,Asphalt,Rubber
Accessibility None
Porch Patio(s)
Attached Garage 1
Total Parking Spaces 3
Garage Y
Building
Lot Description Level
Story 1
Foundation Concrete Perimeter
Sewer Public Sewer
Water Public
Architectural Style Ranch/Rambler
Level or Stories 1
Additional Building Above Grade, Below Grade
Structure Type Dry Wall
New Construction N
Schools
High Schools Mechanicsburg Area
School District Mechanicsburg Area
Others
Senior Community No
Tax ID 42-28-2423-073
Ownership Fee Simple
SqFt Source Estimated
Security Features Smoke Detector
Acceptable Financing Cash, Conventional, FHA, VA
Listing Terms Cash, Conventional, FHA, VA
Financing Cash,Conventional,FHA,VA
Special Listing Condition Standard
Read Less

Bought with Sean Edward Ryan • Iron Valley Real Estate of Central PA
GET MORE INFORMATION




